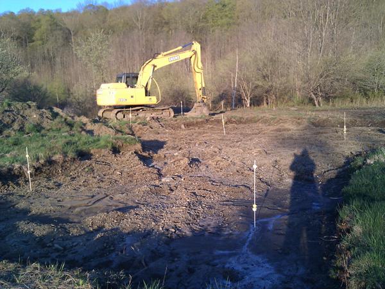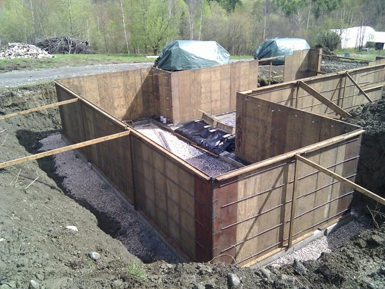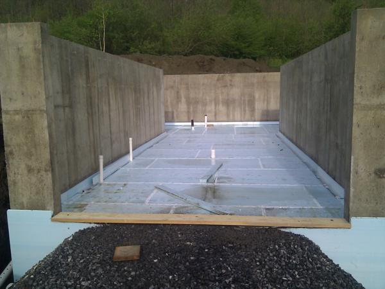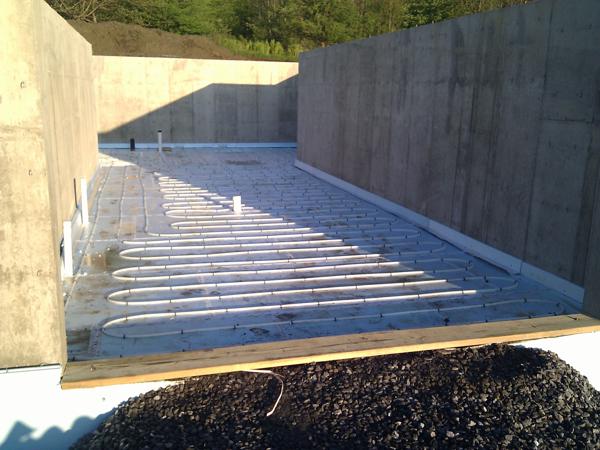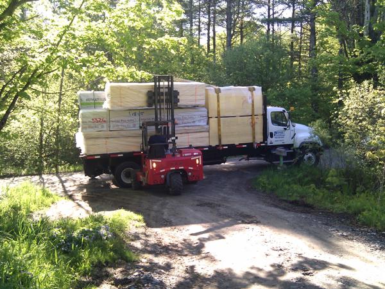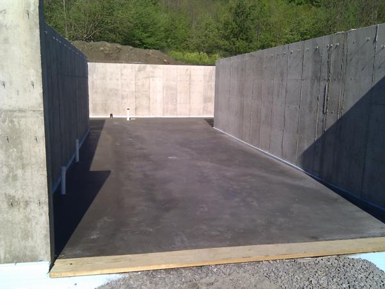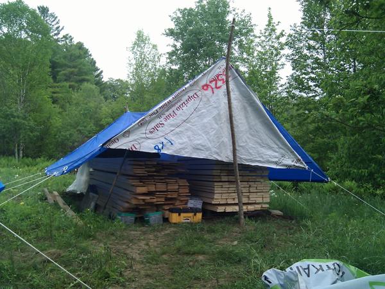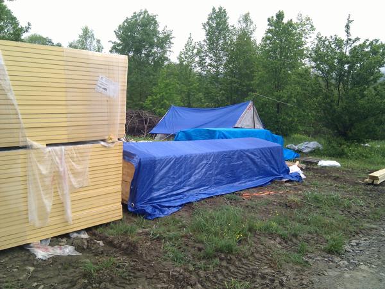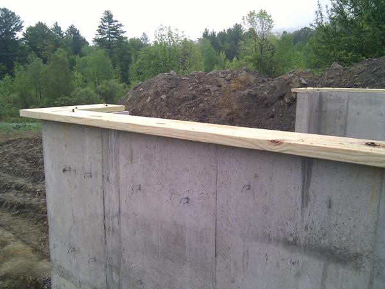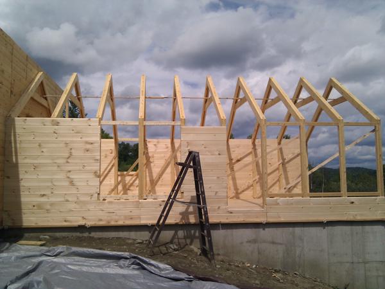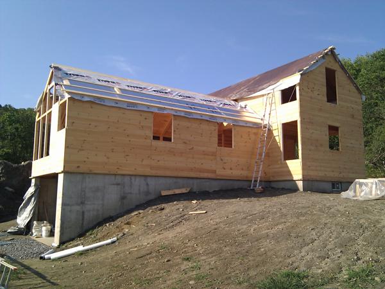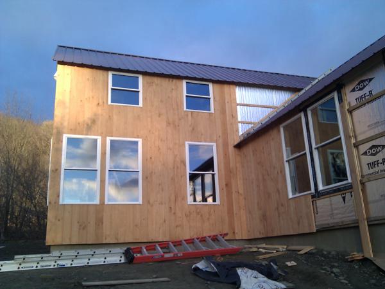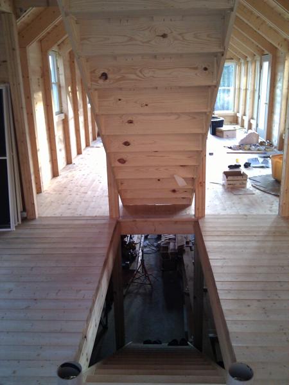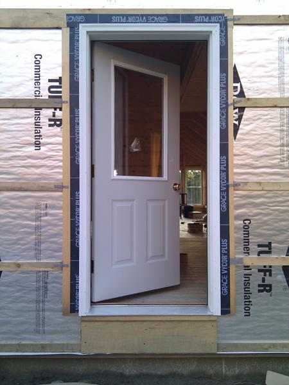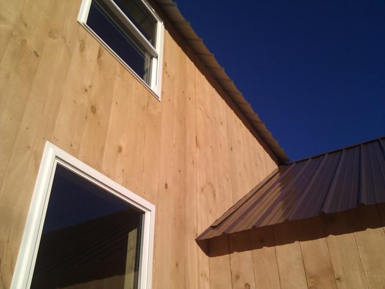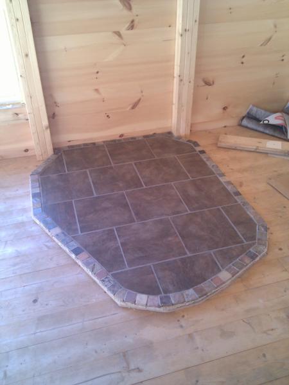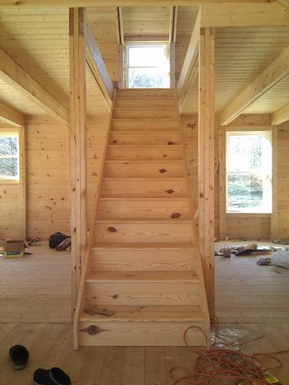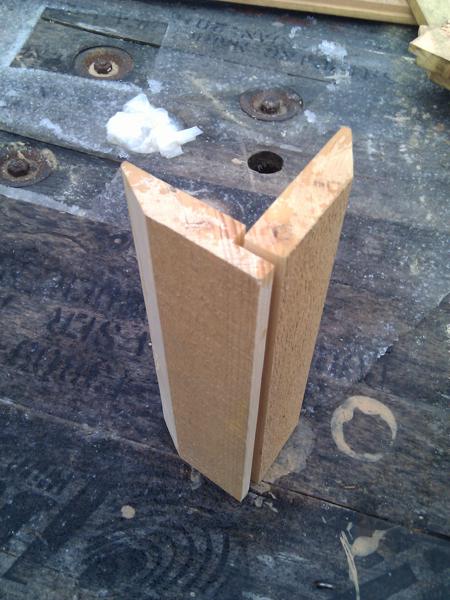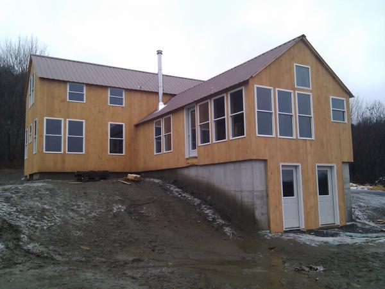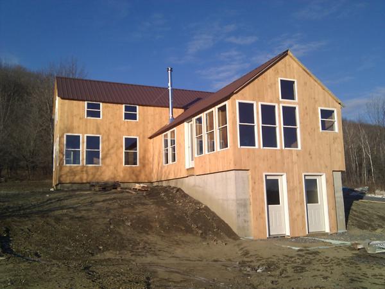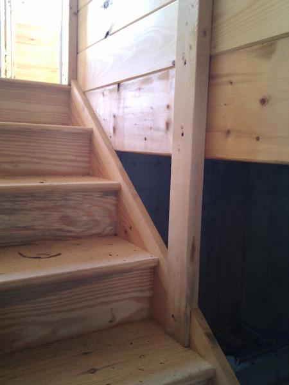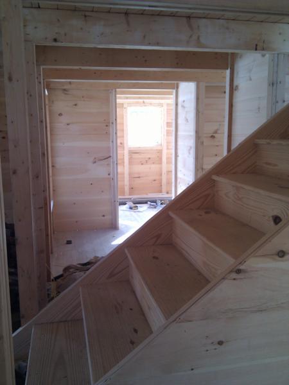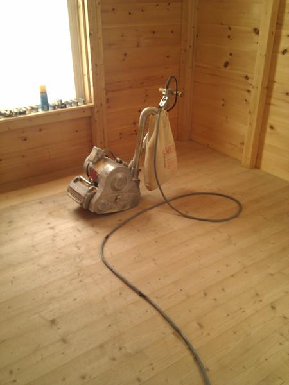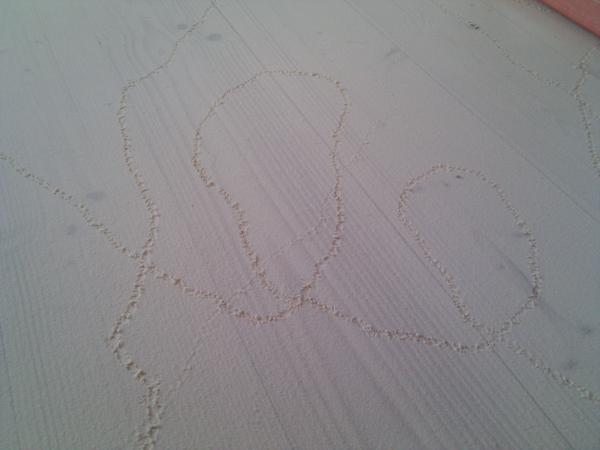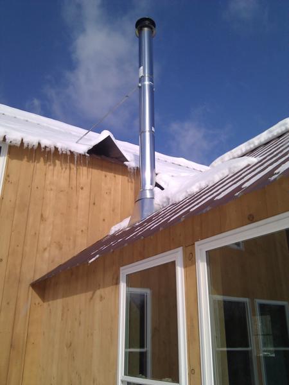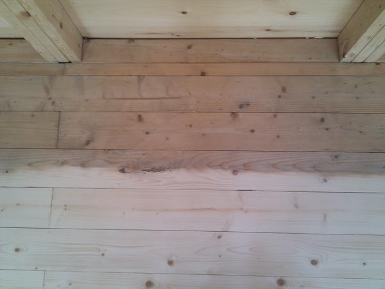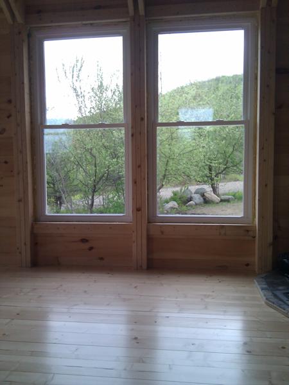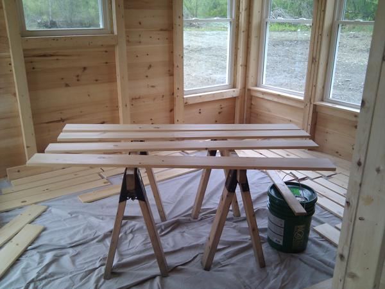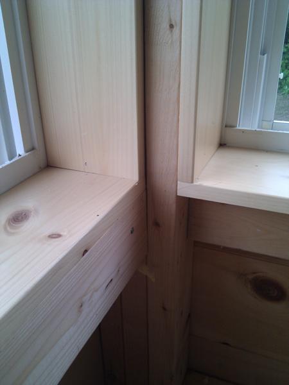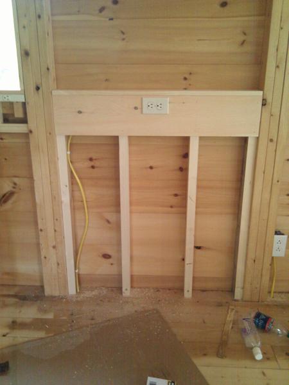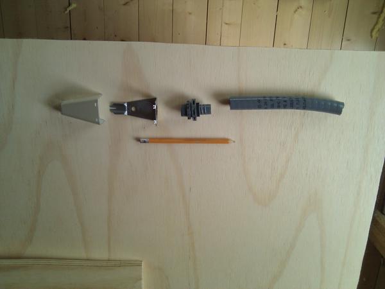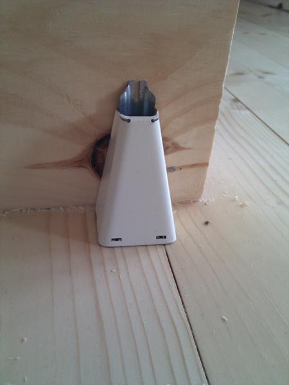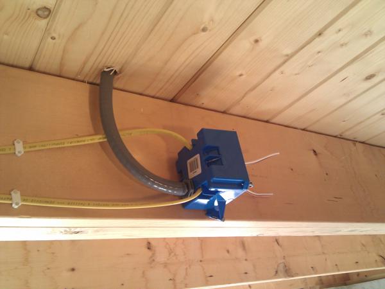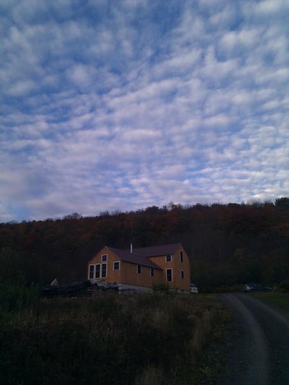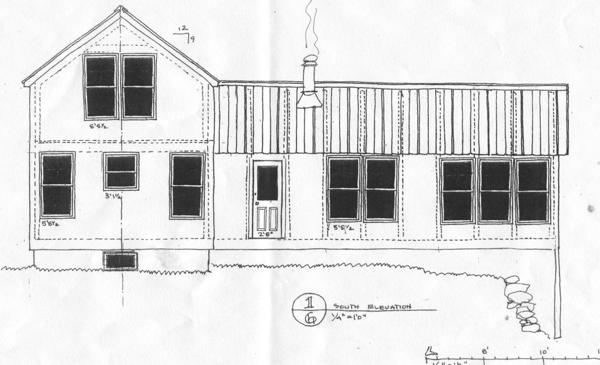FirstDay Cottage
Here are photographs taken during the building of a FirstDay Cottage. For posts about the building process, start here.
This house was 1550 square feet, and consisted of a one-story section measuring 15x30 feet, and a two-story section measuring 15x37 feet. The two sections were joined together in a T shape.
The build was done by two persons working nearly full time for 1.5 years, starting in May 2012 and finishing in September 2013. The project had two phases. The first phase was the “dried in” weather proof shell. This was completed by the first week in December 2012. We did most of this phase ourselves, with some help from friends at various times. The parts we did not do ourselves were: full foundation with basement; installation of the septic tank; and bringing in electricity from the street to the panel in the basement
The second phase was the interior work, which took another 10 months. We split the projects between us. I did the plumbing and electrical work, and the installation of interior walls and doors. My partner did the rest of the interior work, including kitchen counters, tile-covered kitchen island, pantry, tiled woodstove hearth, hand-made railings, and much else. The parts we did not do ourselves were: installation of wood stove chimney pipe; and polyurethane floor finish.
Over the course of the next couple of years, we installed porches off of the front door and kitchen door, and a radon mitigation system.
I feel this project was the best and most satisyfing work of my life, far more so than any paid software project. Unfortunately, I no longer live in this house. I would like to build another, much smaller house someday, but I’m not sure this will happen, give my advancing age, the lack of a partner, and the the huge increase in construction material prices in recent years.
